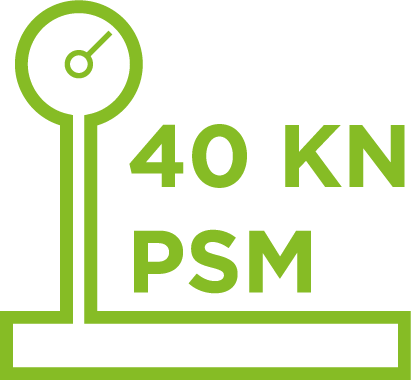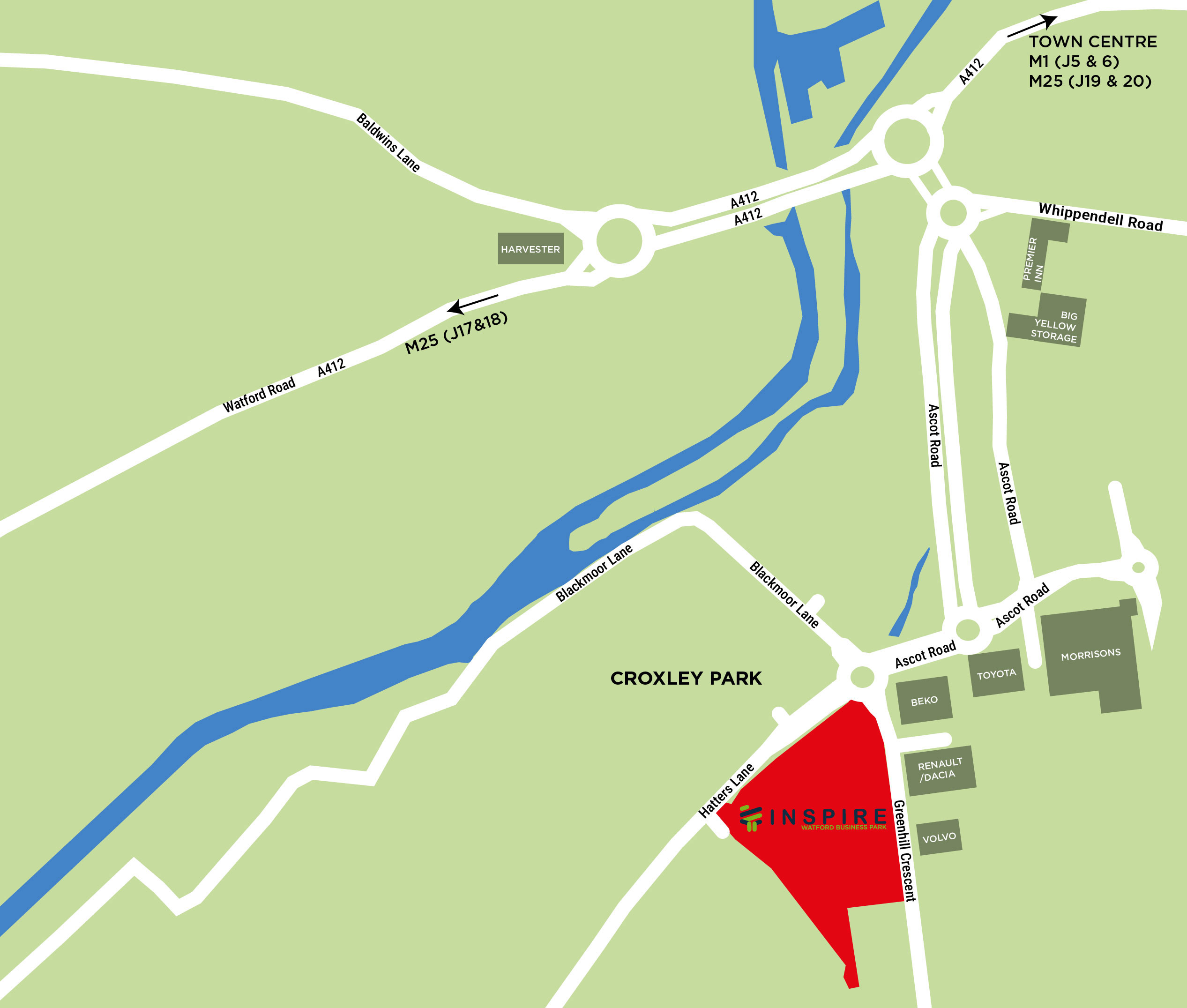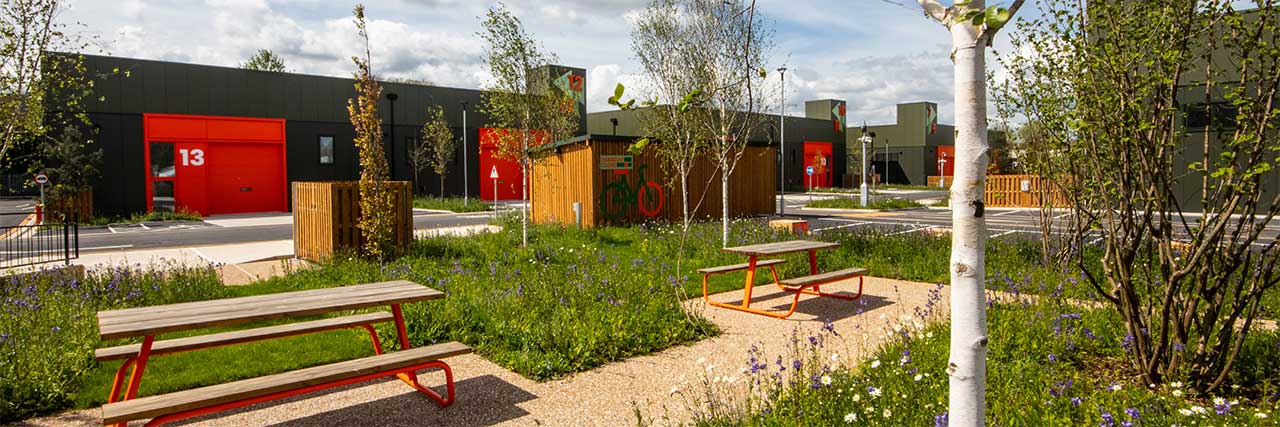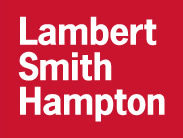


| UNIT | WAREHOUSE | FIRST FLOOR OFFICE | TOTAL | AVAILABILITY | |||
|---|---|---|---|---|---|---|---|
| Sq Ft | Sq M | Sq Ft | Sq M | Sq Ft | Sq M | ||
| 2 | 2,978 | 276.7 | 450 | 41.8 | 3,428 | 318.5 | D Tiles Limited |
| 3 | 2,978 | 276.7 | 460 | 42.7 | 3,438 | 319.4 | National Lock and Safe |
| 4 | 2,978 | 276.7 | 450 | 41.8 | 3,428 | 318.5 | Retail Media Group |
| 5 | 2,978 | 276.7 | 448 | 41.6 | 3,426 | 318.3 | AVAILABLE |
| 6 | 5,956 | 555.3 | 5,956 | 555.3 | AVAILABLE | ||
| 7 | 5,956 | 555.3 | 5,956 | 555.3 | AVAILABLE | ||
| 8 | 5,956 | 555.3 | 5,956 | 555.3 | AVAILABLE | ||
| 9 | 5,956 | 555.3 | 5,956 | 555.3 | AVAILABLE | ||
| 10 | 5,956 | 555.3 | 5,956 | 555.3 | Book Protectors & Co | ||
| 11 | 5,956 | 555.3 | 5,956 | 555.3 | Tiffin Sandwiches | ||
| 12 | 5,956 | 555.3 | 5,956 | 555.3 | AVAILABLE | ||
| 13 | 5,956 | 555.3 | 5,956 | 555.3 | AVAILABLE | ||
| 14 | 2,063 | 191.7 | 2,063 | 191.7 | Funky Elephant | ||
















| DRIVE TIMES | Miles | Mins |
| M1 J5 | 4.4 | 11 |
| M25 J17 | 5.3 | 13 |
| M25 J18 | 4.7 | 11 |
| M25 J19 | 5.0 | 12 |
| M25 J20 | 5.4 | 14 |

| WATFORD JUNCTION | Mins |
| London Euston | 15 |
| St Albans Abbey | 17 |
| Clapham Junction | 43 |
| Milton Keynes Central | 45 |
| Birmingham | 125 |

| TOWNS/CITIES | Miles | Mins |
| Watford | 2.2 | 8 |
| Hemel Hempstead | 12.7 | 23 |
| St Albans | 11.0 | 28 |
| Heathrow | 18.9 | 26 |

| W30 Bus | Mins |
| Watford Junction Station | 13 |
| Watford Metropolitan Station | 5 |
| Watford Town Centre | 17 |











The units are available on new full repairing and insuring leases on terms to be agreed.
VAT is applicable at the prevailing rate.
EPC A.
Rates will be assessed following practical completion. Interested parties are advised to make their own enquires.
Each party will be responsible for their own legal costs.



